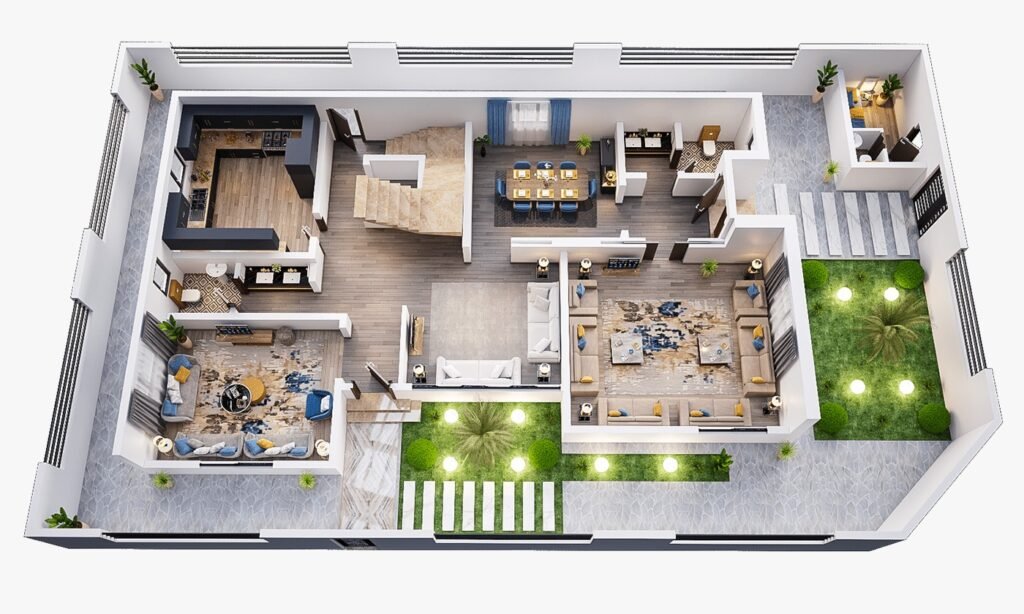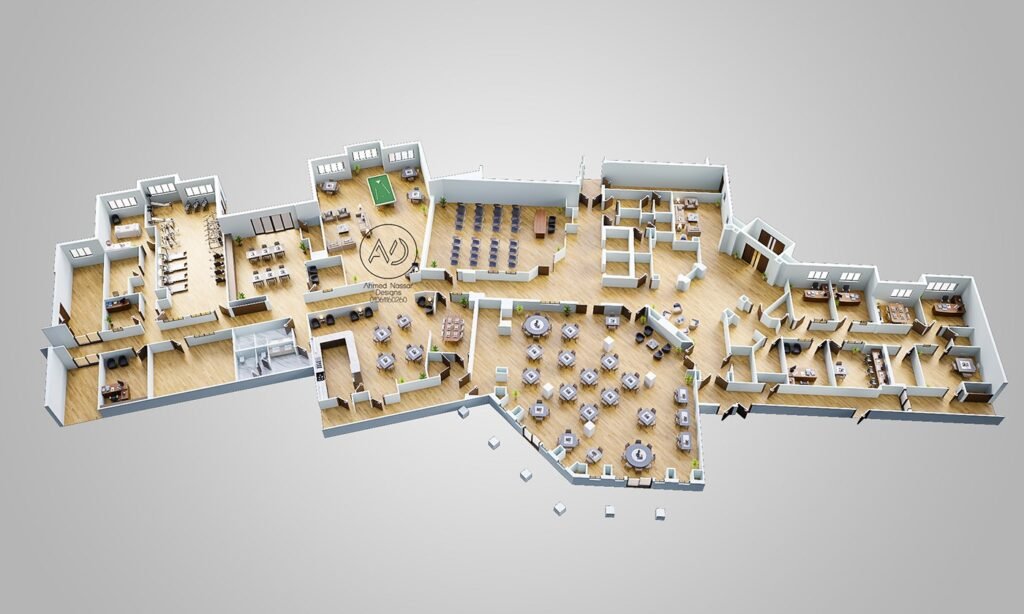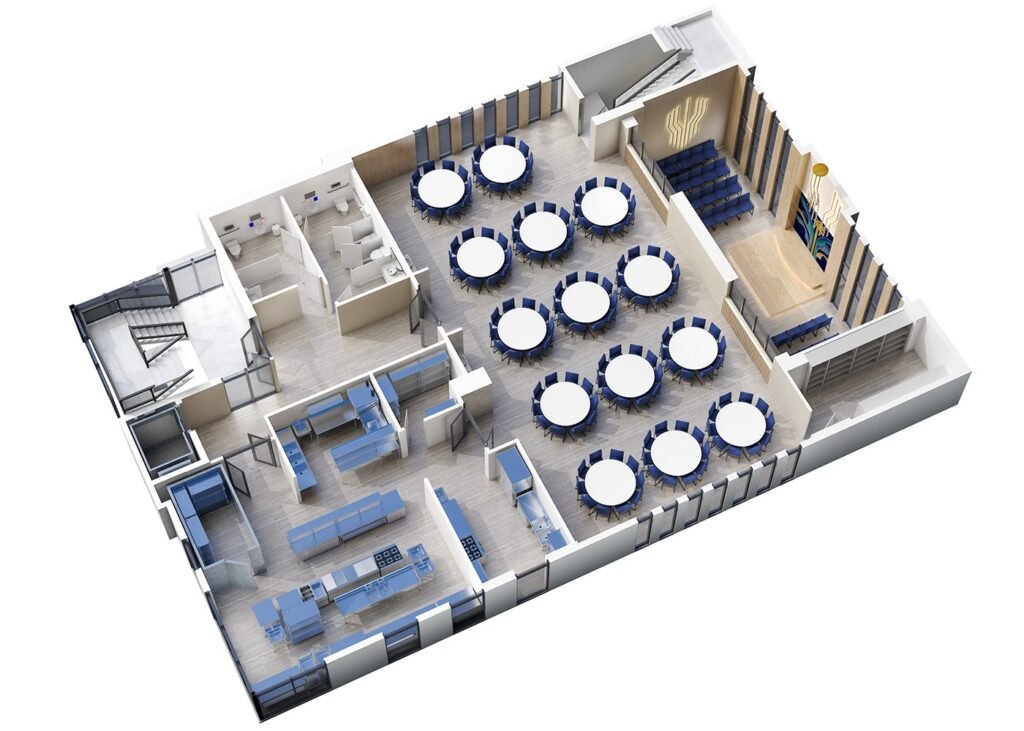3D floor plans are digital representations of a building’s layout, created using computer graphics to provide a three-dimensional perspective. Unlike traditional 2D floor plans, which only show the layout from above, 3D floor plans include depth, making it easier to visualize how spaces will look and feel in real life. They showcase the arrangement of rooms, furniture, and architectural features, offering a more immersive and realistic view.
The process of creating 3D floor plans involves using software like AutoCAD, SketchUp, or Revit. Designers start by creating a 2D layout and then extrude it into a 3D model, adding elements like textures, colors, and lighting. This helps clients and stakeholders better understand the spatial relationships and aesthetics of the design, making it a valuable tool for planning, marketing, and presentations.




Give us a little information about your next project and we will get back to you right away
StarITup proudly serves a diverse clientele, from homeowners to Fortune 500 companies helping them thorugh stunning visuals.